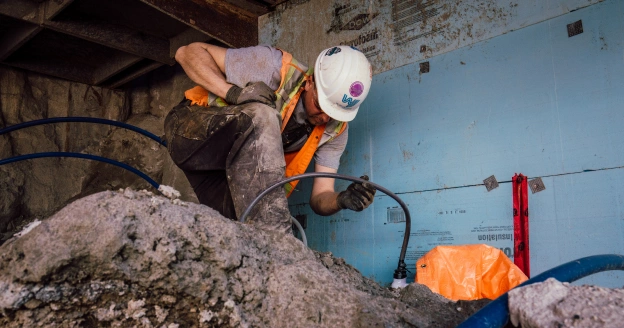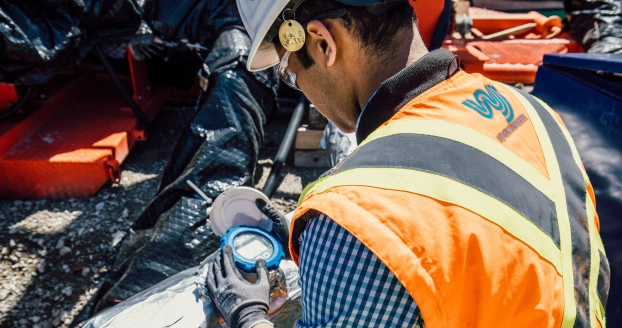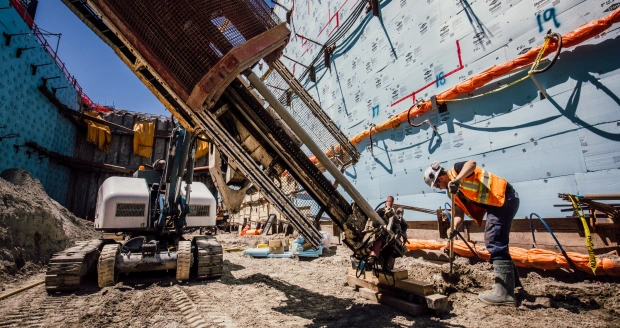WJ has been leading the way in dewatering services, groundwater treatment and instrumentation since 2016.

WJ Group has a long heritage in dewatering systems and groundwater control to facilitate the building of structures that extend below groundwater levels. We offer a complete design, installation and maintenance service so there is a solution for all your project needs.

Contamination can be complex, but we make it manageable through efficient and appropriate equipment specification and design for any situation. WJ manages water at the source to reduce overall system complexity and effort.

Whatever the purpose, it is essential that the wells are designed and constructed safely and effectively. Whether you are looking for a single large water supply well or an array of wells, WJ Group can provide everything your well drilling projects require from well testing to wellpoint dewatering.
No matter the scale or scope of a scheme, we deliver the same great level of customer support, project management and expertise.
Our experts are ready to leverage their extensive industry knowledge to craft tailored solutions for challenges of any size.
Curious about how they can enhance your projects?